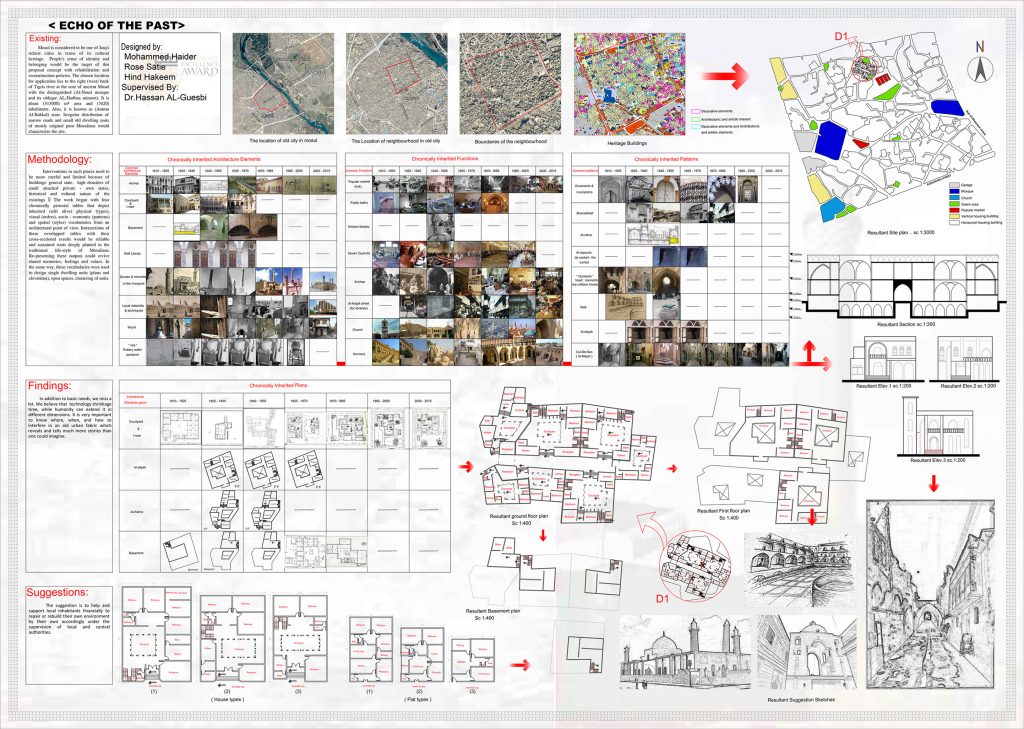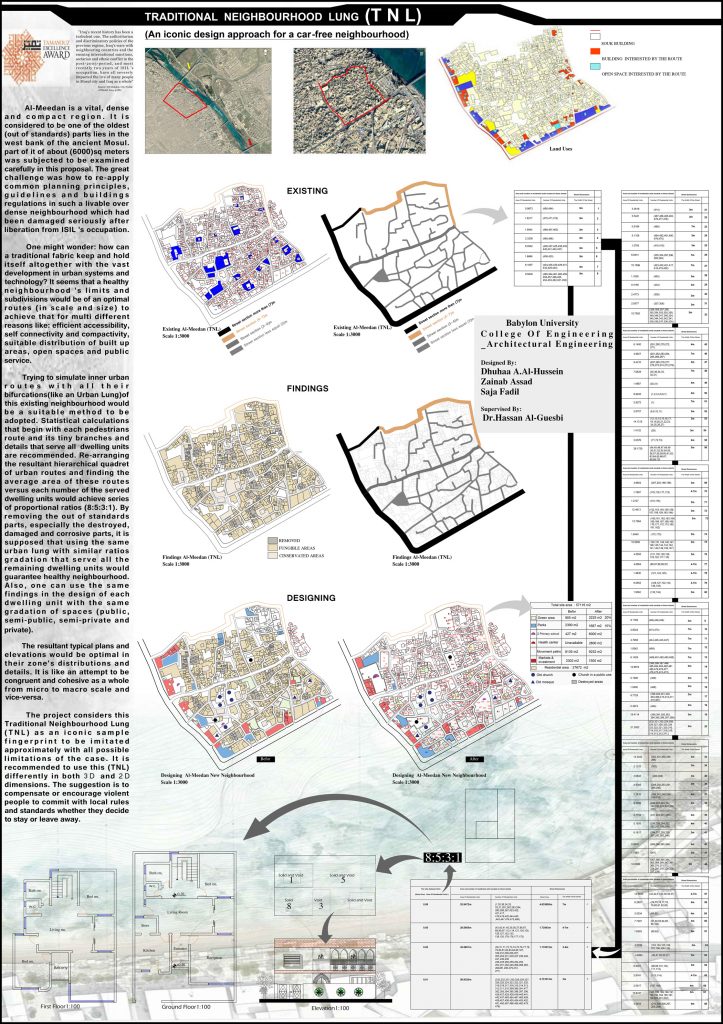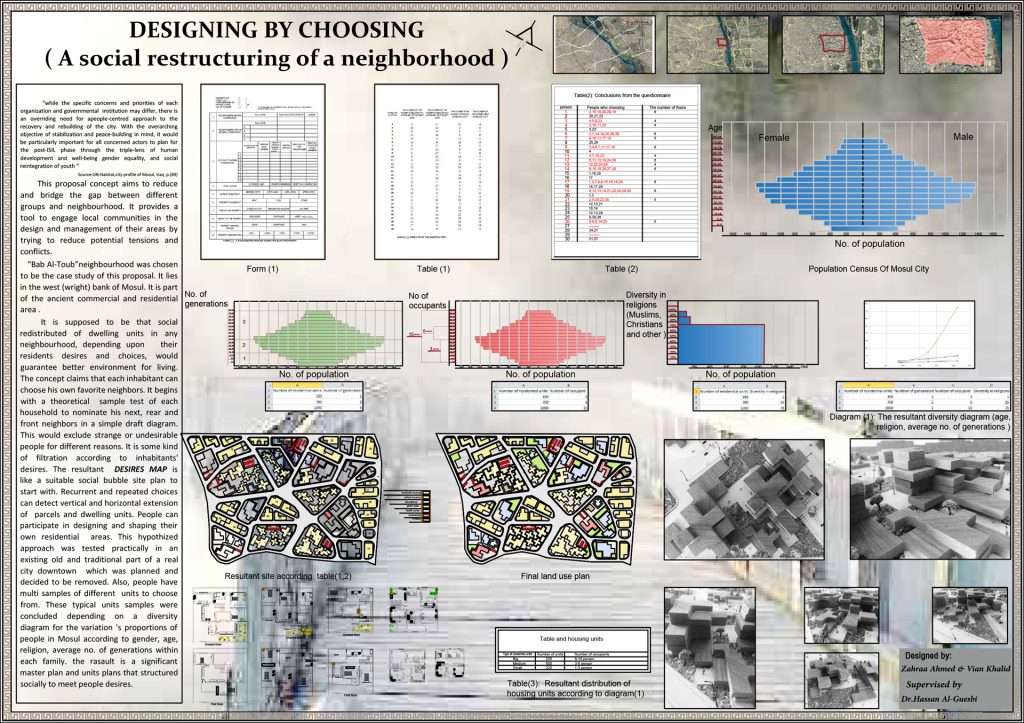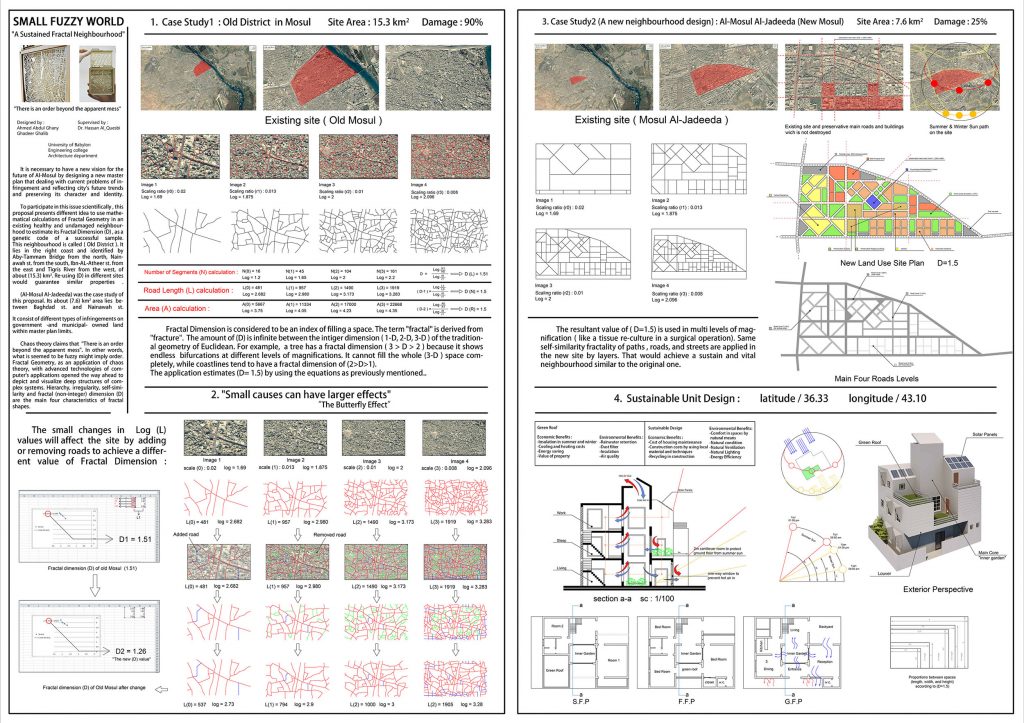The following report comes from Hassan Al-Guesbi, an Assistant Professor in the Department of Architecture at the University of Babylon in Iraq. Its focus is the Tamayouz Excellence Award and the urban design strategies his students prepared for Mosul.
Tamayouz Excellence Award is an independent initiative with no political affiliation launched in (2012). It aims to advance the profession of architecture both academically and professionally. The Rifat Chadirji Prize (related to the name of the famous Iraqi architect) is the newest prize that was established as part of Tamayouz program. It is officially launched in January (2017), celebrating the (90th) birthday of the great architect. It’s first version was to present proposals responding to local challenges for rebuilding of Mosul after (ISIL).
According to UN-Habitat report (2016), Mosul after (ISIL) needed immediate emergency responses, short-term city recovery and medium to long-term development interventions. The latter was targeted in (design syllabus/IV) as housing projects for undergraduate students at the Department of Architecture, University of Babylon, Iraq. The challenges were about why, when, where and how to interfere effectively.
The following four strategies of urban design were adopted as a quartet of four related proposals that work together and presented as a whole in a one package solution of four participant students groups:
- Urban Rehabilitation: It includes repairing and upgrading with preservation and consolidation as conservation’s policies. It is useful in old dens regions (with almost poor people) in the heart of historical and traditional cities like some neighborhoods in ancient Mosul. The focus would be on people’s needs for housing, infrastructures and basic services. Interventions in such places need to be more careful and limited because of buildings’ general state, high densities of small attached private-own states, valuable historical and cultural nature of the existings. “Echo of the Past” was the title of a project proposal designed by a group of students. For application purposes, they chose a location lies to the right (west) bank of (Tigris) river at the core of ancient Mosul with the distinguished (Al-Nouri mosque and its oblique AL-Hadbaa minaret). It is about (313000) m² area and (7620) inhabitants. Also, it is known as (Ammo Al-Bakkal) zone. Irregular distribution of narrow roads and small old dwelling units of mostly original poor Mosulians would characterize the site. The work began with four chronically pictorial tables that depict inherited (still alive) physical, visual, socio-economic and spatial vocabularies from architecture point of view. Intersections of these overlapped tables with their cross-sectional results would be reliable and sustained roots deeply planted in the traditional life-style of Mosulians. Re-presenting these outputs could revive and share common memories, feelings and values. In the same way, these vocabularies were used to design single dwelling units (plans and elevations), open spaces, clustering of units… See figure (1).
- The resultant findings and solutions present suggestions to help and support local inhabitants financially to repair or rebuild their own environment by their own accordingly under the supervision of local and central authorities.
- Urban Infill and Outfill: It implies intensification and rearrangement with reconstruction and adaptive reuse as conservation’s policies. It is required to have and work with rules, guidelines, standards and regulations to guarantee suitable life for inhabitants. Here, one might wonder: how can a traditional fabric keep and hold itself altogether with the vast changes in urban system and advance technology? Obviously, it seems that a healthy neighborhood’s limits and subdivisions would be of an optimal routes (in scale and size) to achieve that for multi different reasons like: efficiency, accessibility, self-connectivity and compactivity, suitable distribution of built-up areas, open spaces and public service. For such reasons, another group of students present a different project proposal accordingly. It is called “Traditional Neighborhood lung(TNL), an iconic design approach for a car-free neighborhood”. Their case study was (Al-Meedan) vital, dense and compact region. It is considered to be one of the oldest (out of standards) parts lies in the west bank of ancient Mosul. Part of it of about (6000) m2 was subjected to be examined in their proposal. Trying to simulate inner urban routes with all their bifurcations like “an urban lung” of this existing neighborhood would be a trusty model to be compared with. Statistical calculations that began with each pedestrian’s route and it’s tiny branches and details that serve all dwelling units are recommended. Re-arranging the resultant hierarchial quartet of urban routes and finding the average area of these routes versus each number of the served dwelling units would achieve series of proportional ratios like Fibonacci Ratio (2:3:5:8). By removing out of standards parts, especially the destroyed, damaged and corrosive parts, it is supposed that using the same urban lung with similar ratios gradation that serve all the remaining dwelling units would make the neighborhood more healthy. Also, one can use the same findings in the design of each dwelling unit with the same gradation of spaces (from public to private). The resultant typical plans and elevations, manifested in figure (3), would be optimal in their zones’ distribution and details. It is like an attempt to be congruent and cohesive as a whole from micro to macro levels and vice-versa.
- The project considers this (TNL) as an iconic sample fingerprint to be imitated approximately with all possible limitations of the case. It is recommended to use this (TNL) differently in both 2D and 3D dimensions. The suggestion is to compensate or encourage violent people to commit with local rules and standards weatherly they decided to stay or leave away.
- Urban Revitalization: It is about restoration and restructuring with reviving and replication as conservation’s policies. This strategy focuses on how to activate and enlife existing urban regions by changing their land-uses, functions, their private own-states, boundaries…etc., to affect their cultural and socio-economic conditions. More interventions are required with more participation of people and more flexible conservation policies.
“Designing by Choosing: a social restructuring of a neighborhood” was a different proposal presented by a different group. This proposal’s concept aims to reduce and bridge gaps between subgroups. It provides a method to engage locals in designing their own neighborhoods.
(Bab Al-Toub) neighborhood was chosen to be the case study of this proposal. It lies in the west (wright) bank of Mosul. It is part of the ancient commercial and residential area. It is supposed to be that social redistributed of dwelling units in any neighborhood, depending upon their residents’ needs, desires and choices, would provide better environment for living. The concept claims that each family can choose their own favorite neighbors. It begins with a theoretical sample test of each householder to nominate his next, rear and front neighbors in a simple draft diagram. This would exclude strange or undesirable people for different reasons. It is a kind of filtration according to inhabitants’ desires. The resultant “Desires Map” is like a suitable social bubble site plan to start with. Recurrent and repeated choices can detect vertical and horizontal extension of parcels and dwelling units. This hypothized approach was tested practically in an existing old and traditional part of a real city downtown which was planned and decided to be removed. Also, people have multi samples of different units’ designs to choose from. These typical units samples were concluded depending on a “Diversity Diagram” for the variations’ proportions of people in Mosul according to gender, age, religion, average no. of generations within each family. The result is a significant master plan and units plans that structured socially to meet people desires as shown below in figure (3).
- Urban Renewal: It focuses on clearness and redevelopment with reconstitution and new excavation as conservation’s policies. It is a useful strategy to deal with illegal situations, urban trends and future extensions. Sometimes, it is required to remove whole regions or suggest further sprawl and growth. It is necessary to have a new vision for the future of Mosul by designing a new master plan that deals with current problems of infringement, reflecting city’s future trends and preserving its character and identity. To participate in this issue scientifically, this proposal was presented by a group of students under the title of “Small Fuzzy World, a sustained fractal neighborhood” with different idea to use mathematical calculations of fractal geometry in an existing healthy and undamaged neighborhood to estimate its fractal dimension (D), as a genetic code of a successful sample. This neighborhood was known as (Old City). It lies in the right coast and identified by (Aby-Tammam Bridge) from the north, (Nainawah St.) from the south, (Ibn-AL-Atheer St.) from the east and (Tigris River) from the west, of about (15.3) m2. Re-using (D) in different sites would produce neighborhoods with similar properties, they supposed. (Al-Mosul Al-Jadeeda) was the case study of this proposal. It is about (7.6) m2 area lies between (Baghdad St.) and (Nainawah St.). It consists of different types of infringements on government –and municipal- owned lands within master plan limits. The application calculates the fractal dimension according to (2D) satellite’s images as (D=1.5) by using the equations mentioned below in figure (4). The resultant value of (D=1.5) that is used in multi levels of magnification is like a (tissue re-culturing) in a surgical operation. Same self-similar fractality of paths, roads, and streets are applied in the new site by layers. That would achieve a sustain and vital neighbourhood similar to the original one.
These four proposals were presented in a one package solution as a dynamic management of change. They were honorably pointed in Tamayouz Award Ceremony in Amman as students’ projects. It was such great opportunity to meet and share others our humans’ needs, thoughts, values and dreams.
Find out more about the Tamayouz Excellence Award here.



