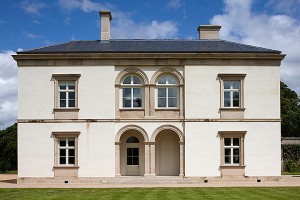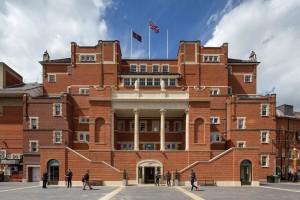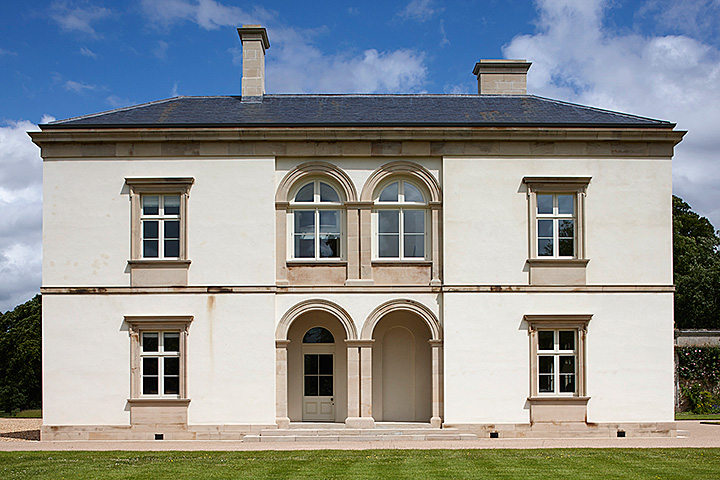Craig Hamilton’s design for Onslow Park, a new country house in Shropshire, was the winner of the award in the category of New Building in the Classical Tradition. This new house replaces a mid 20th century house which in turn replaced a distinguished house by Edward Haycock. The new house adjoins the surviving Stable block and is currently under construction.
The house is designed as a Villa with central arcaded bays which take inspiration from the work of Schinkel, Persius, Hesse and Alexander Roos. The cornice, window and door surrounds and plinth will be in sandstone with the plain wall surfaces in lime render. The plan is arranged around a central double volume hall with a four sided gallery. Prinicipal rooms will be fitted with surviving fireplace surrounds from the Haycock house.

Image of Onslow Park courtesy of Craig Hamilton Architects
Craig Hamilton also won the Giles Worsley Award for a New Building in a Georgian Context for 8B Aubrey Road, London, and received the Commendation in the same category for a lodge for a country house in Gloucestershire. 8B Aubrey Road is a replacement classical mews house in the garden of an early 19th century Holland Park Avenue house, supposedly influenced by Decimus Burton. The new house is designed as a “coach house”, with a garage on the ground floor and a small flat above. On the ground floor a “Soanian” office has been created, which opens out to the garden also designed by Craig Hamilton in the manner of Schinkel and Ludwig Persius. The house is constructed in painted Stucco with a shallow lead roof.
Hugh Petter’s design for the new forecourt and portico on the Pavilion at The Oval in Kennington, London, received a Commendation in the category of New Building in the Classical Tradition.
The new forecourt and portico have transformed the entrance and forecourt area, previously occupied by turnstiles and concessions. At the front, the Hobbs Gate designed by Louis de Siossons have been placed on the axis with the new portico. The portico features column capitals modelled upon the Prince of Wales’s three feather badge, to symbolise the new formal entrance to the home of Surrey Cricket Club which shares the royal three feather badge. Urns surmount the gate piers, their design is based on the design of that which holds the ashes of the bails that were burned at the end of the fateful 1882 match. Further models of this urn appear on the railing on either side (which double up on match days as additional gates) and on top of the main portico.
The Oval is one of the oldest and most important cricket grounds in Britain. It is where the first “Ashes” test match was played in 1882 when England lost against Australia for the first time on their own soil. The new pavilion portico is a long overdue transformation that provides a superb new main entrance worthy of this world famous ground.

Image of the new forecourt and entrance portico at The Oval courtesy of ADAM Architecture
