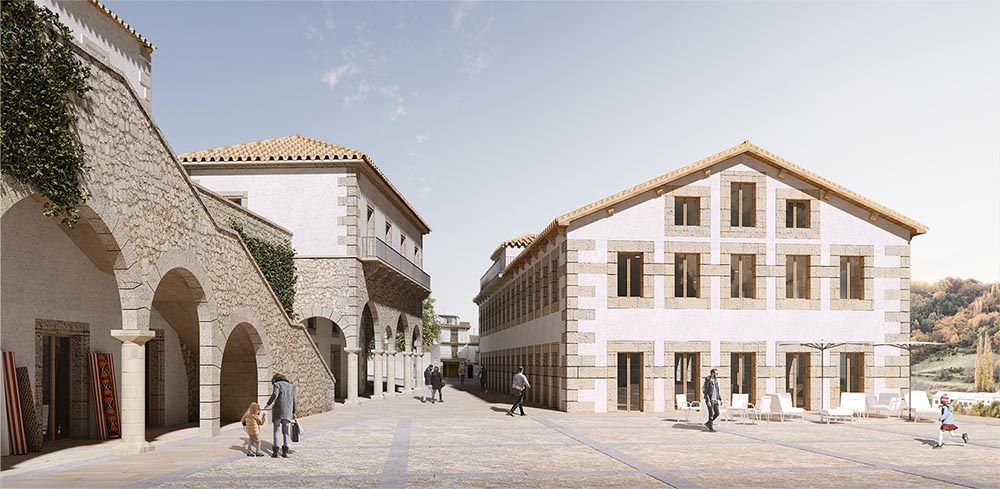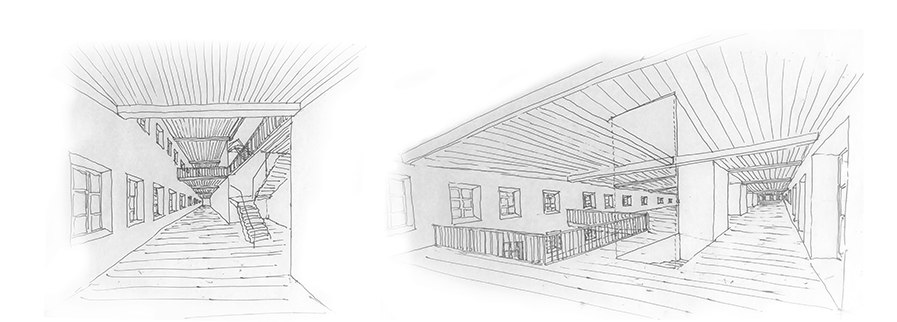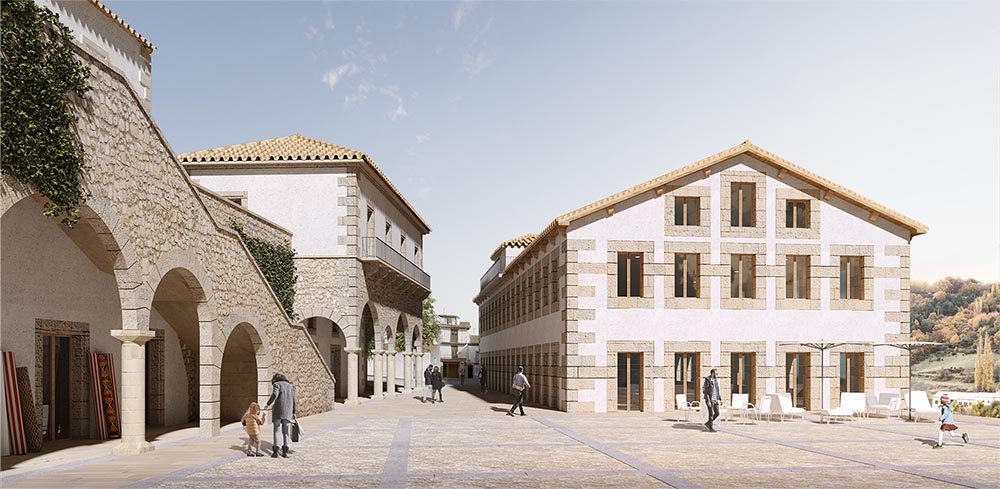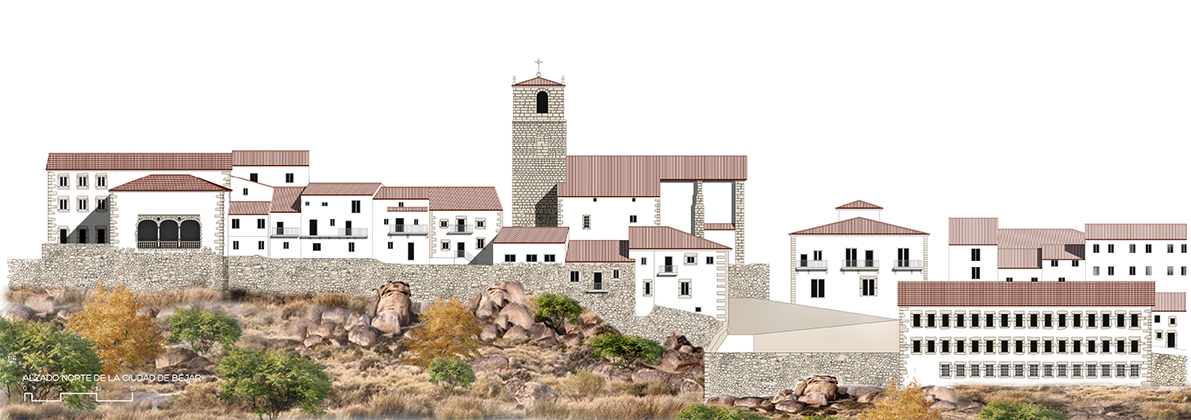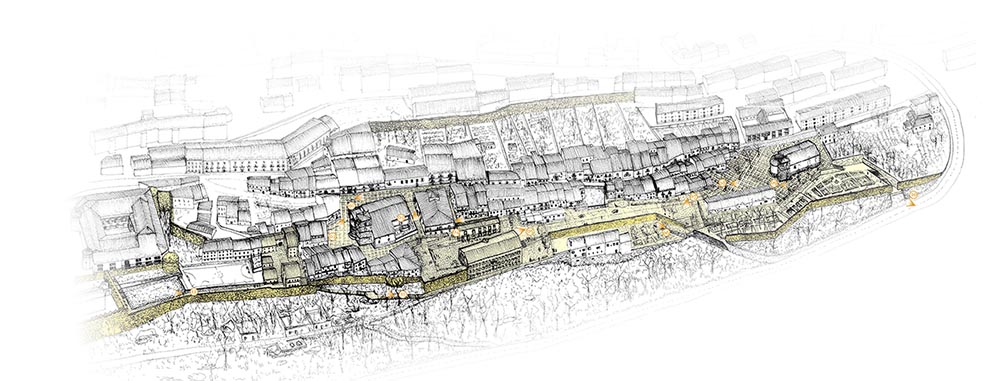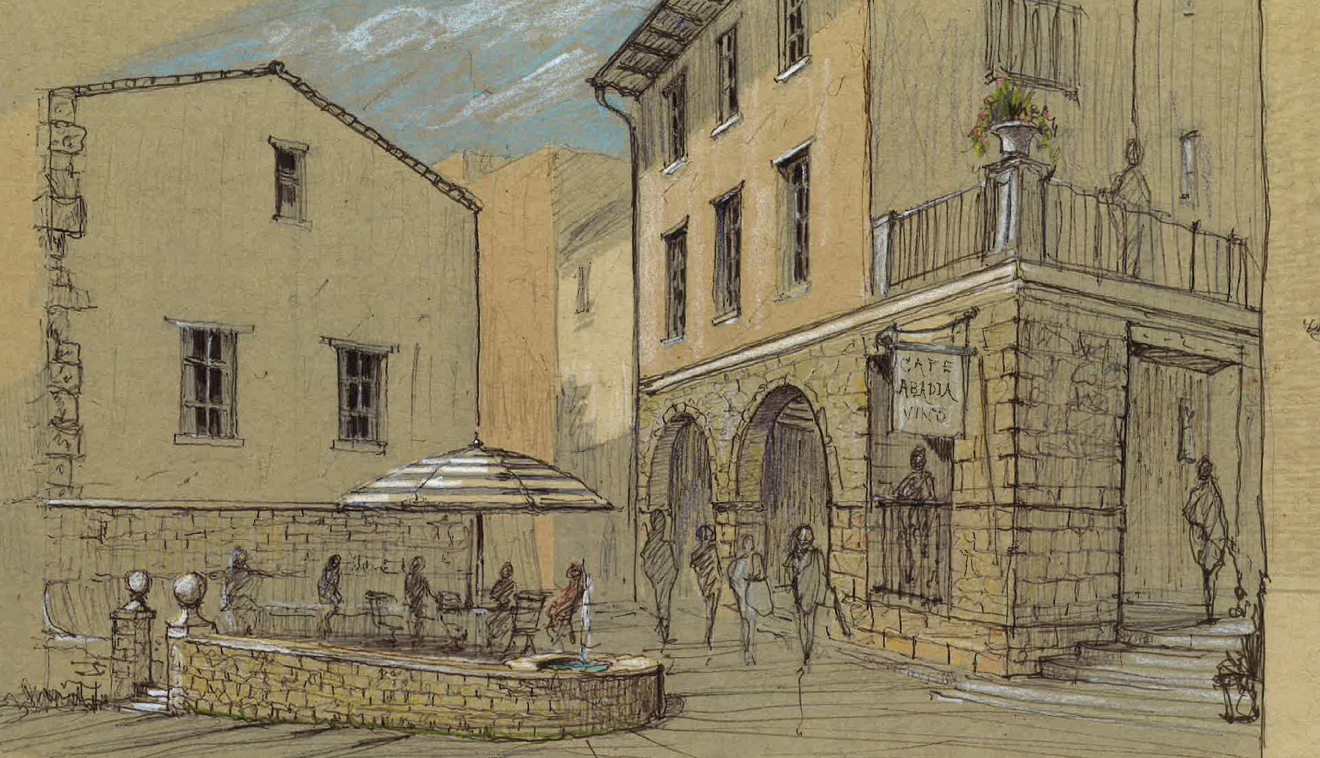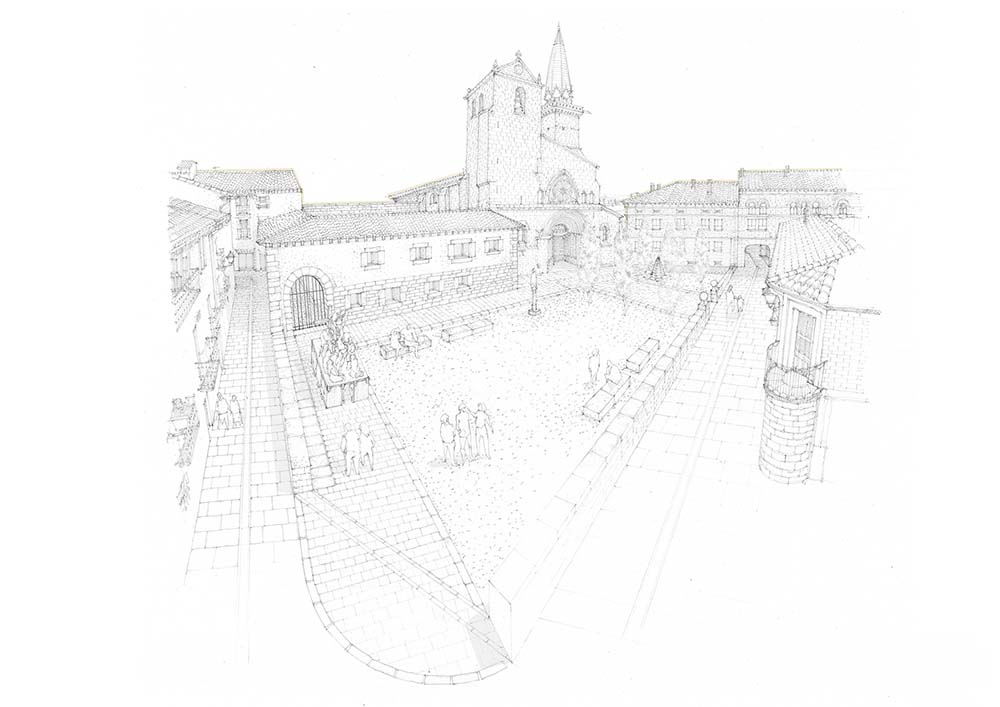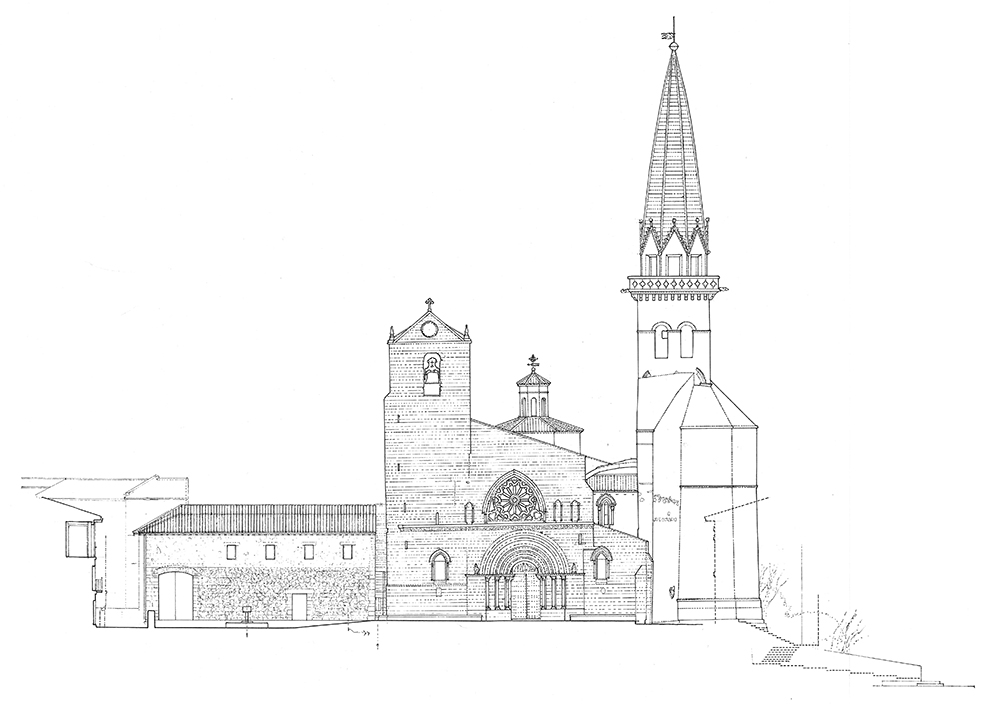The Richard H. Driehaus Architecture Competition is an annual international competition. The competition commends all submissions which seek to preserve and uphold local architectural traditions. The most successful entries were those which focused on achieving coherence of design, those which prioritised sustainability and also those which sought to promote increased social integration.
The competition is conducted in two stages. In the first phase, municipalities across Spain were invited to submit possible topics and sites for the competition. An international jury consisting of representatives from the various institutions participating in the initiative select three submissions from a total of eleven. The successful submissions were the sites Béjar (Salamanca), Guadix (Granada) and Olite (Navarra).
The second stage of the competition invited architects from an international audience to engage with these three sites and to submit architectural and urban design proposals. A second international jury, formed once again by representatives from the various participating institutions, included representatives from these sites. The jury evaluated the proposals and selected the ones which best met the competition criteria.
BÉJAR
The municipality of Bejar was selected by the jury for a project in La Antigua. This project aimed to revitalise the town centre and more specifically, its old factory buildings; turning them into a school of crafts. The intention was to build a residence for this school in a vacant plot of land located in the same area. Special attention was given to providing a new public space for the neighbouring community.
A total of 18 design proposals were submitted for Béjar. The winning project was named Béjar facing a mirror and was awarded 12000 euros. This was developed by Abelardo Linares del Castillo-Valero and Elena Jiménez Sánchez, both whom had already been awarded in a previous edition of this Competition for their proposal of a new Plaza Mayor in Jaca. Paloma Márquez Aguilar and Javier Barangua Gómez-Calero also collaborated with them in this entry.
Their design proposal looked to create a more open public space, which would look out towards the spectacular views over the valley of the Cuerpo de Hombre River. They aspired to create a scheme which stitched together the conjoining historic buildings and the existing urban fabric; creating a space which would give new life to the surrounding area. The building of a new student’s hall around a courtyard, with wooden cantilevered verandas, was also inspired by the existing traditional buildings in Béjar.
Due to the high quality of the rest of the proposals, the jury also awarded three honourable mentions and 2,000 euros, to three additional projects that also contributed to the revitalising of this neighbourhood, with a strong emphasis on reinforcing its traditional character.
OLITE
Olite, the next chosen site, was originally selected because the area was considered strategically important. Olite connects the Palace and the Church of Santa María to the Church of San Pedro and it is a highly visible popular tourist destination. In the Plaza del Fosal, the proposal included creating a new design for this public space and the construction of a new building was also on the agenda. This building was hoped to integrate into the facade of the square and provide access to the Romanesque cloister of the Church of San Pedro which currently occupies an empty plot. In the Rúa Villavieja, the focus was set on giving a solution to the several existing unbuilt plots of land.
A grand total of 22 proposals were put forward for this particular development. The selected proposal, also to receive 12,000 euros, was CERQUO, which was developed by the architects Xavier Espinós Bermejo, Lucía Espinós Bermejo, Estefanía Fernández-Cid Fernández-Viña and Rodrigo Toro Sánchez. They too had already been awarded in the 2018-2019 call, a first prize for their project for the city of Baza.
Their project for the new building, within the Plaza del Fosal, takes inspiration from the characteristic forms and features of the surrounding buildings. The new building will also be used exhibit the processional floats that currently partially occupy the nave of the Church of Saint Peter. The Rúa Villavieja is a simple and well-organized architectural composition, again designed with much attention to local building styles.
GUADIX
Guadix, the third site, required an imaginative design and a sensitive approach. The brief invited designs which would reinstate the open spaces inside the Citadel and also to improve the existing circulation routes between it and the rest of the city. The current public spaces were very degraded and underused, so the reconstruction of the northern front of houses and the revitalisation of the former adjacent Palacio de los Saavedra, were key areas which the jury sought to invite ideas for improvement. However, the jury decided that the competition for this city did not have a design which was satisfactory. Instead, they have decided to include the site again in next year’s call for entries.
